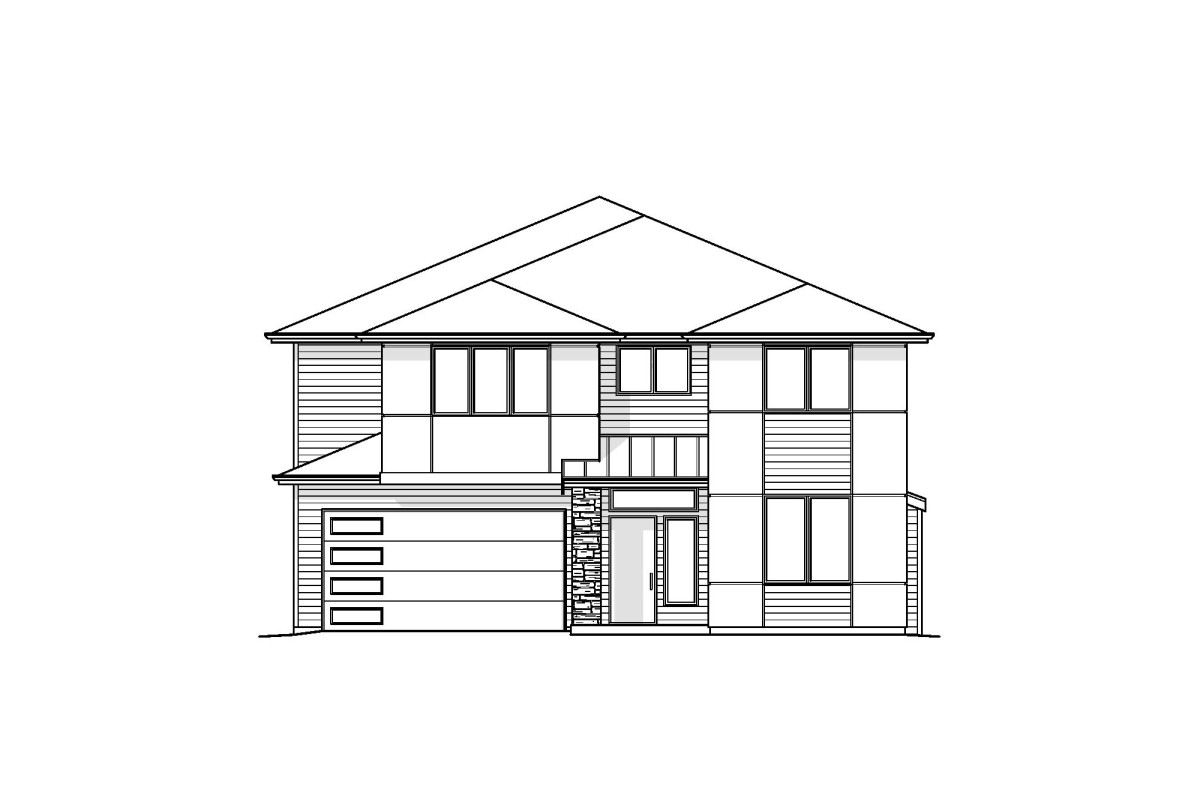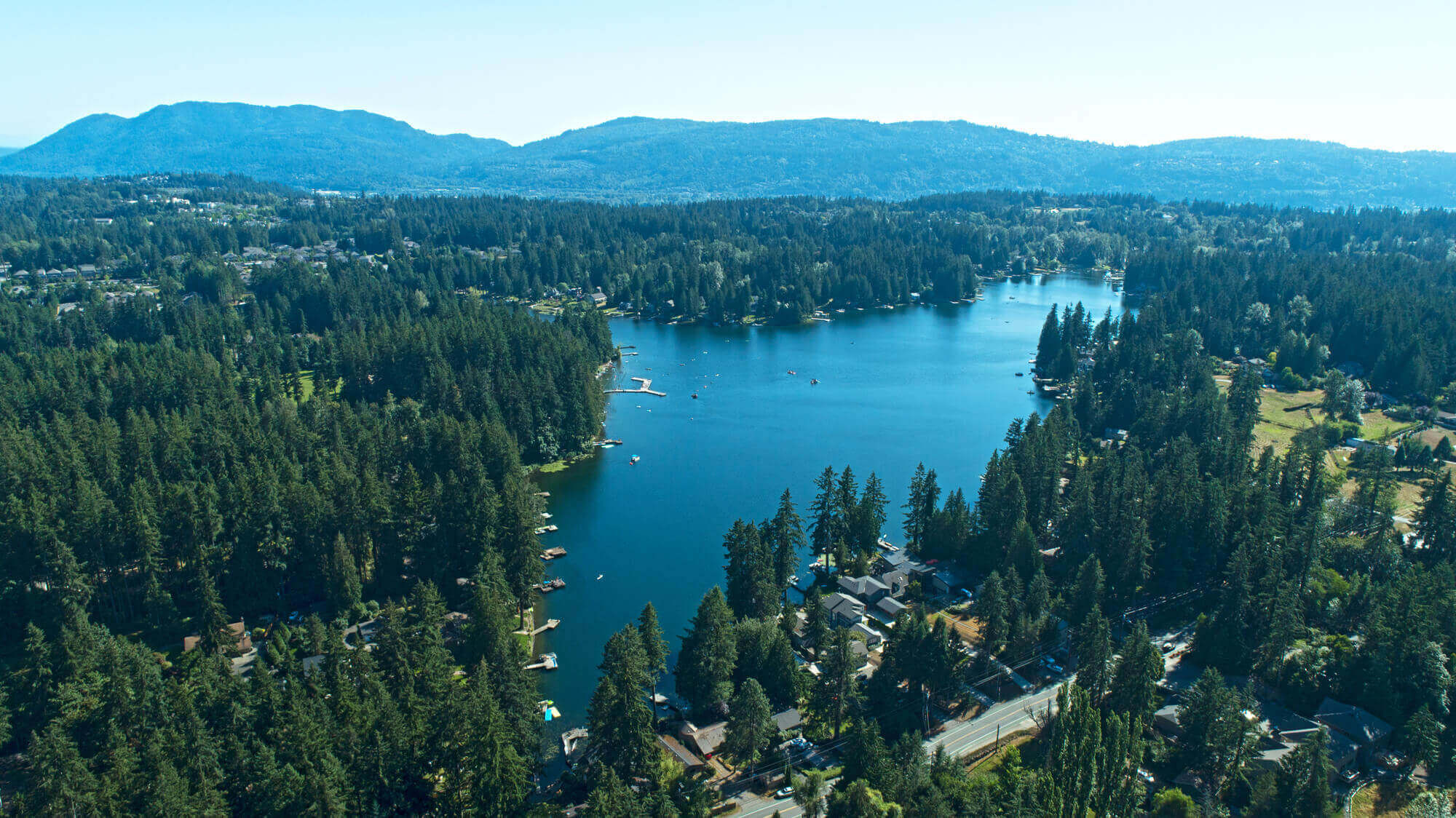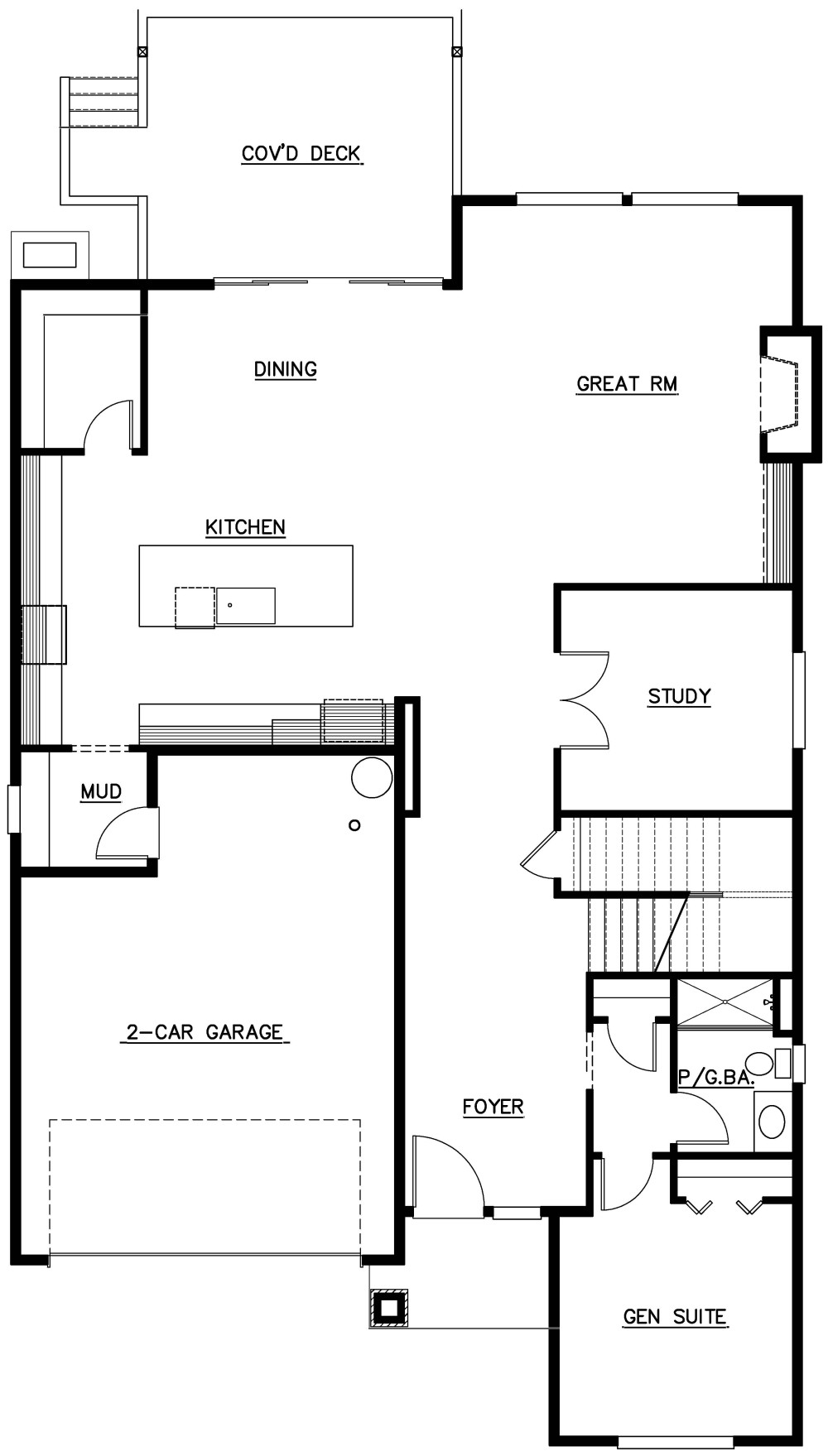Floorplan & Features
Download FloorplanMain Floor Plan Features
AS YOU ENTER
- Black finish thumb latch door hardware.
- Contemporary door with Glass Lite
- Custom millwork which includes extended sills and custom wood trim, 7” baseboard, and stained base shoe.
- Decorator chandelier.
- 7-1/2” wide plank hardwood floors.
- Steel open rails at the staircase.
IN THE DINING ROOM
- Painted millwork includes 7” baseboard and custom window trim detail.
- 7-1/2” wide plank hardwood floors.
IN THE DEN
- Store door with glass panel.
- Painted millwork includes a 7” baseboard and custom window trim detail.
IN THE POWDER ROOM
- Custom Frameless cabinetry.
- Quartz slab countertop with under-mounted sinks.
- Painted millwork includes a 7” baseboard with stained base shoe.
- 7-1/2” wide plank hardwood floors.
IN THE KITCHEN
- Custom Frameless cabinetry with glass upper cabinets, hidden hinges & pulls.
- Slab Quartz countertops include beveled self-edge and custom decorator tile backsplash.
- 7-1/2” wide plank hardwood floors.
- Custom-designed islands with breakfast bar seating and slab Quartz countertops.
- Single bowl stainless steel kitchen sink.
- Pullout single-handle chrome faucet.
- Wolf 36” 6 Burner range with Chimney style hood.
- Kitchen Aid stainless steel built-in microwave with trim kit.
- Boach stainless steel dishwasher.
- Café 42” Smart Built-in refrigerator.
- Window casings and 7” baseboards.
- Pendant lighting over Kitchen Island.
- Walk-in pantries, per plan.
- Under cabinet lighting.
- Soft close cabinet doors and drawers.
- Refrigerator space pre-plumbed for ice maker.
IN THE GREAT ROOM
- Gas Fireplace and wood mantle.
- Painted millwork package includes extended sill window casings and 7” baseboards.
Upper Floor Plan Features
IN THE LAUNDRY ROOM
- Custom lower Frameless cabinet with laundry sinks.
- Custom Frameless cabinets over washer and dryer or sink, per plan.
- Soft touch cabinets doors and or drawers.
- Recessed hookup for washing machine drain and hose.
- Slab Quartz countertops with undercounter top sink.
- Designer tile flooring.
IN THE 2ND AND/OR 3RD BATHROOM
- Custom Frameless cabinetry with dual sinks, per plan.
- Soft touch cabinet doors and drawers.
- Slab Quartz countertops with under-mounted sinks.
- Designer tile flooring.
IN THE PRIMARY BEDROOM SUITE
- Painted millwork includes a 7” baseboard and custom window trim.
- Private bath/dressing area with double vanities and custom frameless cabinetry.
- Soft touch cabinet doors and drawers.
- Plate glass mirror with custom millwork surround and twin light fixtures installed.
- Quartz slab countertops with under-mounted sinks.
- Luxurious free-standing soaking tub.
- Ceramic tile floors.
- Separate shower stall with tile floor, custom glass door, and ceramic tile walls.
- Separate toilet room with ceramic tile floor.
- Walk-in closet with closet system.

Exterior Features
- Homes are carefully positioned to best utilize the property and create an attractive neighborhood.
- Custom-designed elevations with cultured stone details, per plan.
- Custom-designed millwork around the exterior of the entry door and T & G cedar lined Entry soffits.
- Exterior paint color patterns that complement surrounding homes.
- Professionally landscaped front and rear yards with automatic irrigation.
- Side and rear yard fencing with 2 gates.
- Steel raised panel roll-up garage doors with decorative window lites, per plan.
- Electric garage door openers with 2 remotes.
- Covered patios or decks for outdoor living.
- BBQ gas stub out on the patio.
- Prewired for outdoor heater.
- Prewired for 4 security cameras.
Construction Features
- 2x6 exterior wall construction.
- Smooth-wall interior finish drywall.
- Laminated Shingle roofing.
- Hybrid electric heat pump water heater with recirculating pump.
- Heat pump and furnace.
- Energy efficient Low E vinyl windows with window screens.
- Security system with monitoring available.
- Structured wiring interface for local area network, telephone, and cable TV with Quad Shielded RG6 cable and CAT-6 Data lines.
- Garage has compacted sub grade, drilled stub steel into foundation walls. Rebar is used throughout the garage slab.
- Home framing is dried to a maximum of 12% relative humidity prior to sheetrock stage.
- Return air supplies for the furnace are fully ducted and sealed with mastic.
- Electric vehicle charging station prewire.

Welcome to Breton: Location, Location, Location…
The heart of Sammamish, awarding-winning public, and private schools (Issaquah District), minutes from stunning recreational opportunities, surprisingly easy commute routes, and unparalleled satisfaction and comfort of a new William Buchan Home – here at Breton.
Nestled in the heart of Sammamish you will find Breton, a new community of 12 new and inviting homes. Each home will offer the signature style and meticulous craftsmanship that exists in every William Buchan Home.

Schedule Your Visit
Address
24625 SE 14th Street
Sammamish, WA 98075
Get Directions
Model Open Saturday and Sunday 1:00 to 4:00
For More Information

Scott Estes
Associate Broker - Real Estate Specialist
John L. Scott Real Estate
scotte@johnlscott.com
(206) 953-3726












































