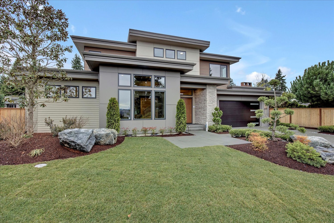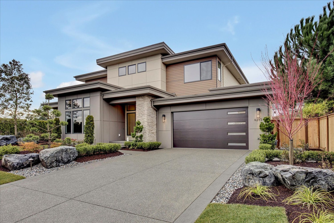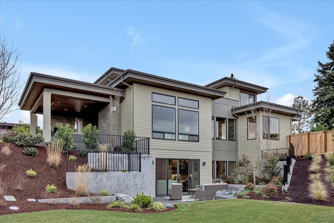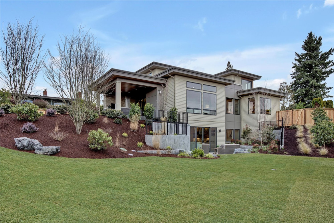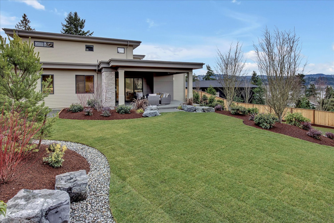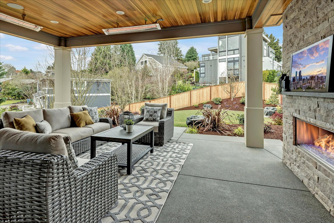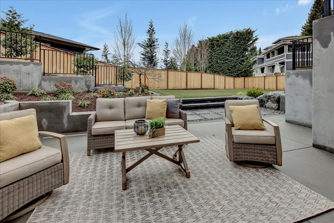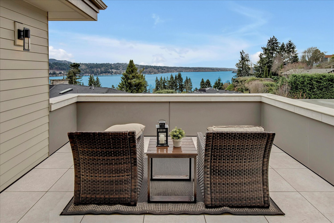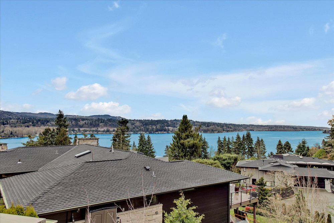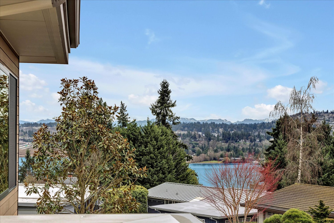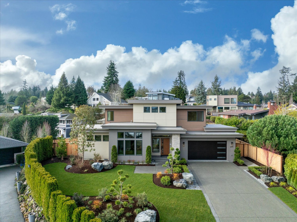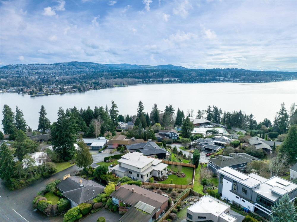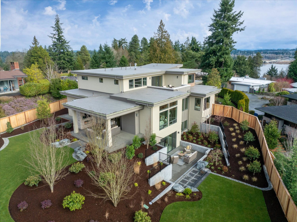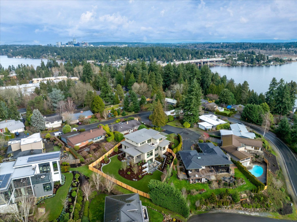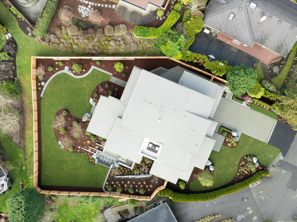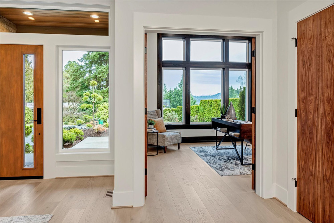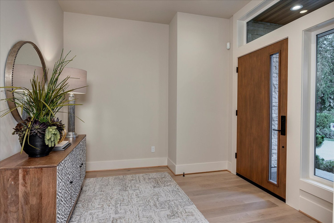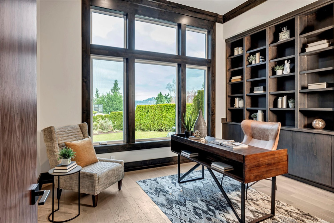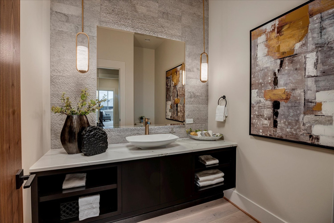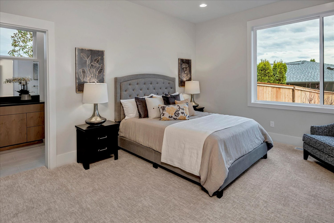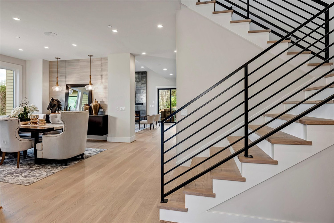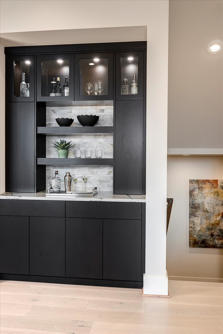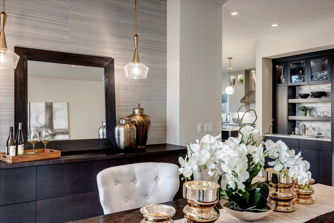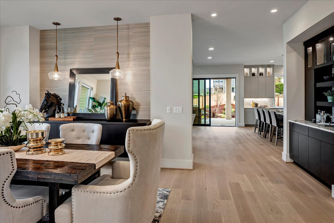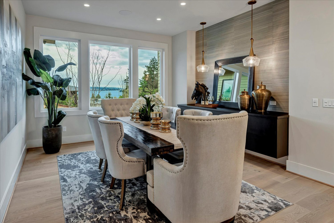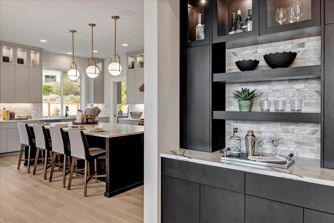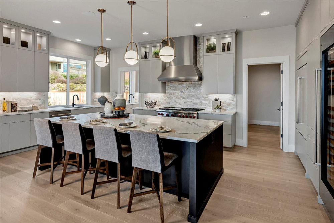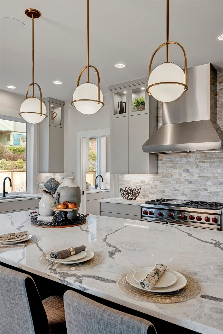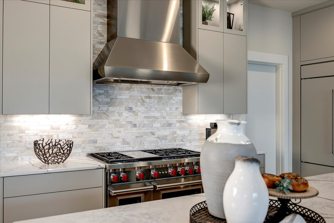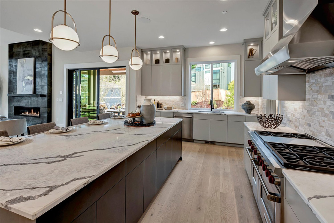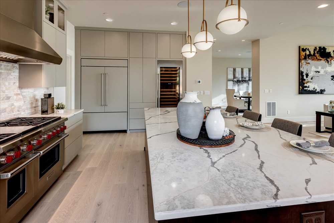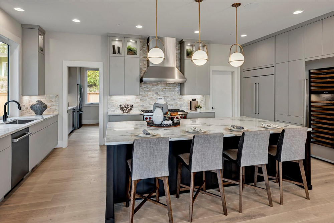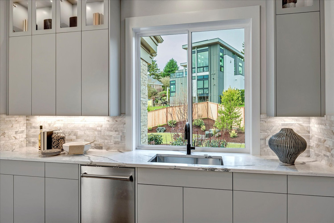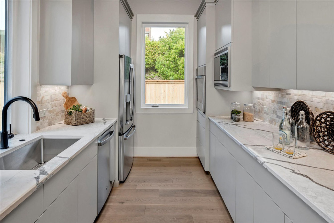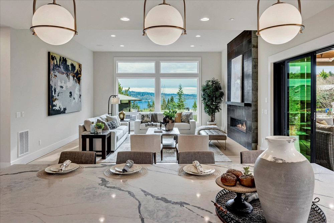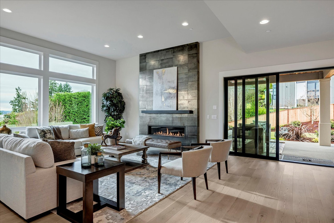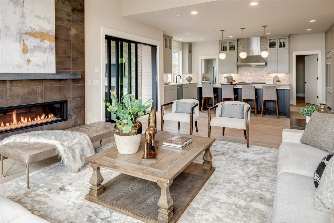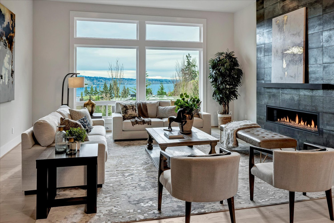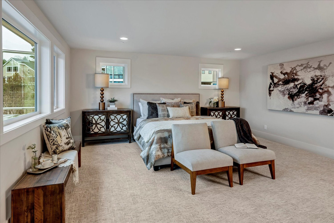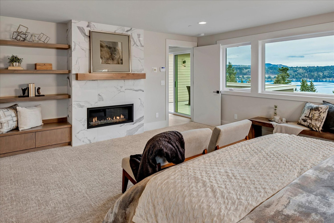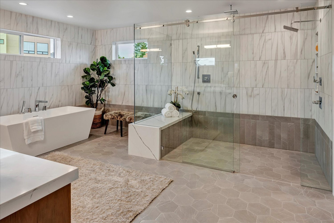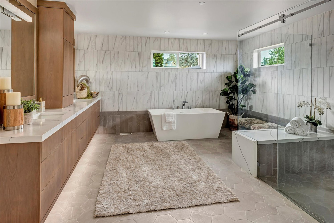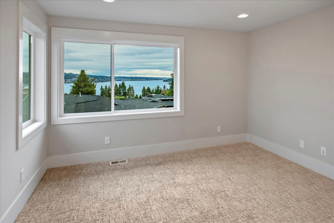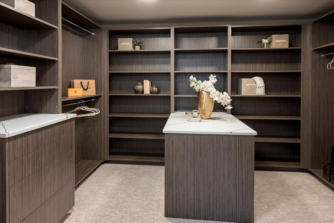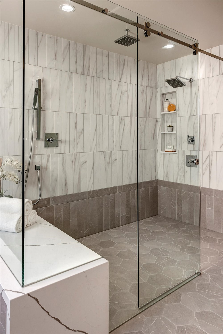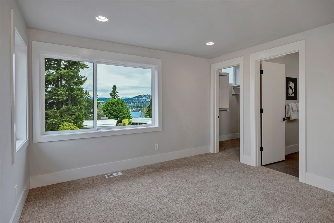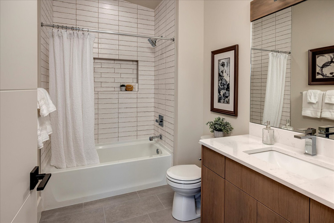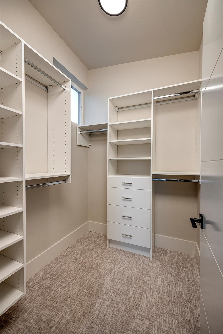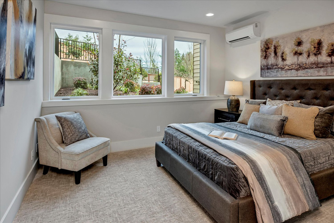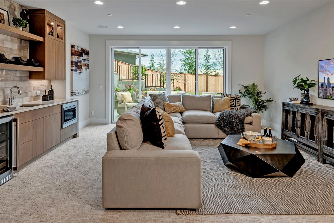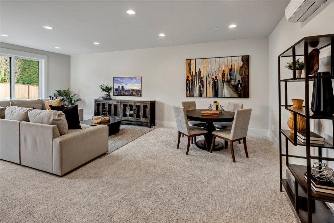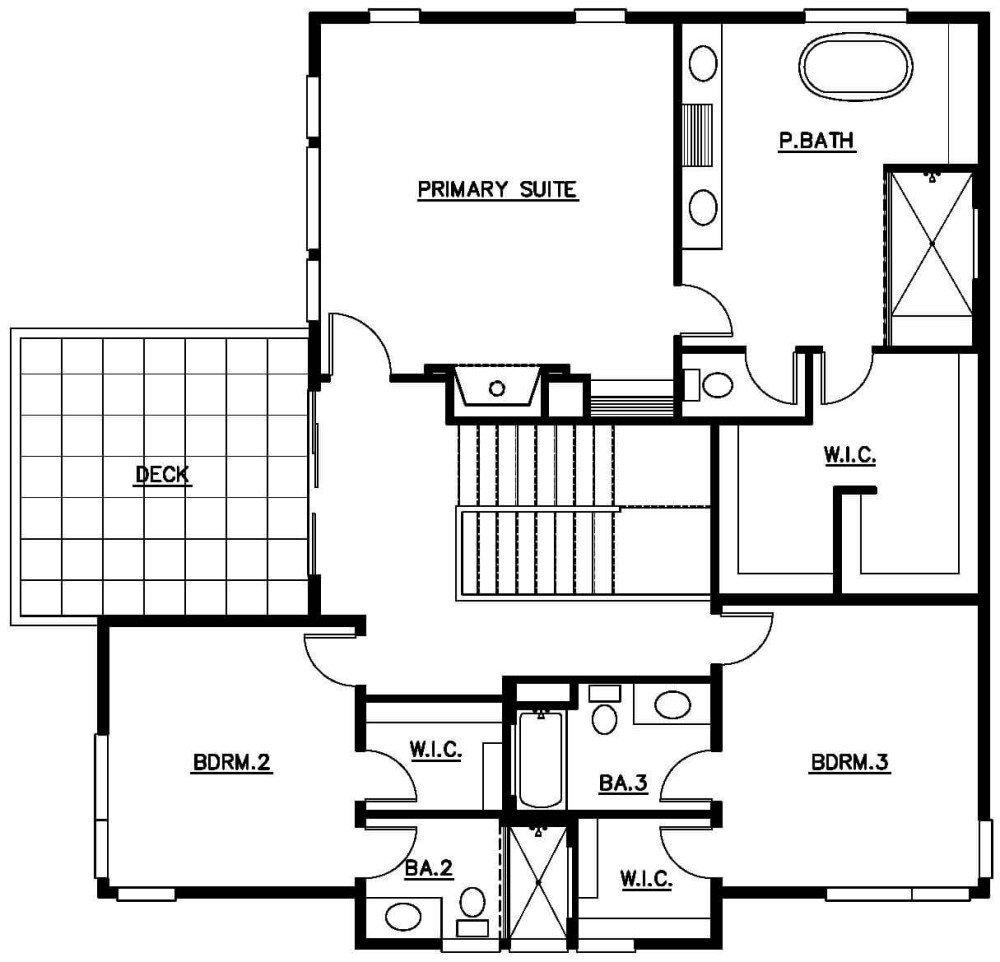Floorplan & Features
Download FloorplanMain Floor Plan Features
AS YOU ENTER
- Custom millwork includes 8” baseboard and stained base shoe.
- 7” hardwood floors.
- Hand-crafted staircase with hardwood treads and wrought iron railing.
IN THE DINING ROOM
- Painted millwork includes 8” baseboard and custom window trim detail.
- 7” hardwood floors.
- Custom Built in buffet cabinet.
IN THE DEN
- Double entry doors.
- Painted 8” baseboard and custom window trim detail.
- Stained cabinets and bookcases.
- 7" hardwood floors
IN THE POWDER ROOM
- Custom cabinetry with Quartz slab countertop.
- Decorator vessel sink.
- Custom Frameless recessed panel cabinetry.
- 7” hardwood floors.
IN THE KITCHEN
- Custom Frameless cabinetry.
- Custom painted Kitchen perimeter cabinets to ceiling with glass door accents and puck lights.
- Soft touch closing drawers and cabinet doors.
- Under counter lights.
- Slab quartz countertops includes custom decorator tile backsplash.
- 7” hardwood floors.
- Custom designed islands with breakfast bar seating and slab quartz countertop.
- Wolf 48” six burner range with two ovens below.
- ASKO commercial style dish washer.
- Sub-Zero 48" Classic French door with panels built in refrigerator.
- Sub-Zero 30" Designer Built in wine center.
- 8" baseboards.
- Pendant lighting over Kitchen Island.
PREP KITCHEN
- Custom Frameless cabinetry.
- Soft touch closing drawers and cabinet doors.
- Under counter lights.
- Quartz slab countertops includes custom decorator tile backsplash.
- Wolf Professional Series Build in microwave.
- GE 30" oven.
- Whirlpool French door refrigerator with ice/water in door.
- GE Dishwasher.
BUTLERS KITCHEN
- Upper cabinets and open shelving with under shelf lighting
- Lower cabinet with quartz slab.
IN THE GREAT ROOM
- Gas fireplace with custom designer tile and stone mantle.
- The Millwork package includes window casings and 8” baseboards.
- 7” hardwood floors.
MAIN FLOOR GUEST SUITE BATHROOM
- Custom Frameless cabinetry.
- Quartz slab countertop with under counter sinks.
- Designer tile flooring.
- Tile shower flooring with shower doors.
Upper Floor Plan Features
IN THE PRIMARY SUITE
- Painted millwork includes 8” baseboards and custom window trim.
- Fireplace with custom designer tile and wiring for TV over fireplace.
- Private bath/dressing area with double vanities.
- Custom Frameless cabinetry.
- Plate glass mirror with custom millwork surround and twin light fixtures.
- Quartz slab countertops with under mounted sinks.
- Luxurious soaking tub with Roman Tub Faucet in Chrome.
- Heated Deco tile floors.
- Heated tile shower flooring with custom frameless shower doors.
- Heated shower bench.
- Separate shower stall with double shower heads, custom frame less glass door and tile walls.
- Separate toilet room with deco tile floor.
- Walk-in closet with custom shelving.
IN THE 2ND AND/OR 3RD BATHROOM
- Custom Frameless cabinetry.
- Quartz slab countertop with under counter sinks.
- Delta Faucet’s Chrome plumbing fixtures.
- Designer tile flooring.
- Tile shower flooring with custom designer tile surround.
Basement Features
REC ROOM
- Custom frameless cabinets.
- Quartz slab counter with custom decorator tile back splash.
- Undermounted wet bar sink with Delta faucet.
- GE Monogram 24' beverage refrigerator and microwave
- Whirlpool microwave.
THIRD FLOOR BATHROOM
- Custom Frameless cabinetry.
- Quartz slab countertop with under counter sinks.
- Delta Faucet’s Chrome plumbing fixtures.
- Designer tile flooring.
- Tile shower flooring with tub and custom designer tile surround.
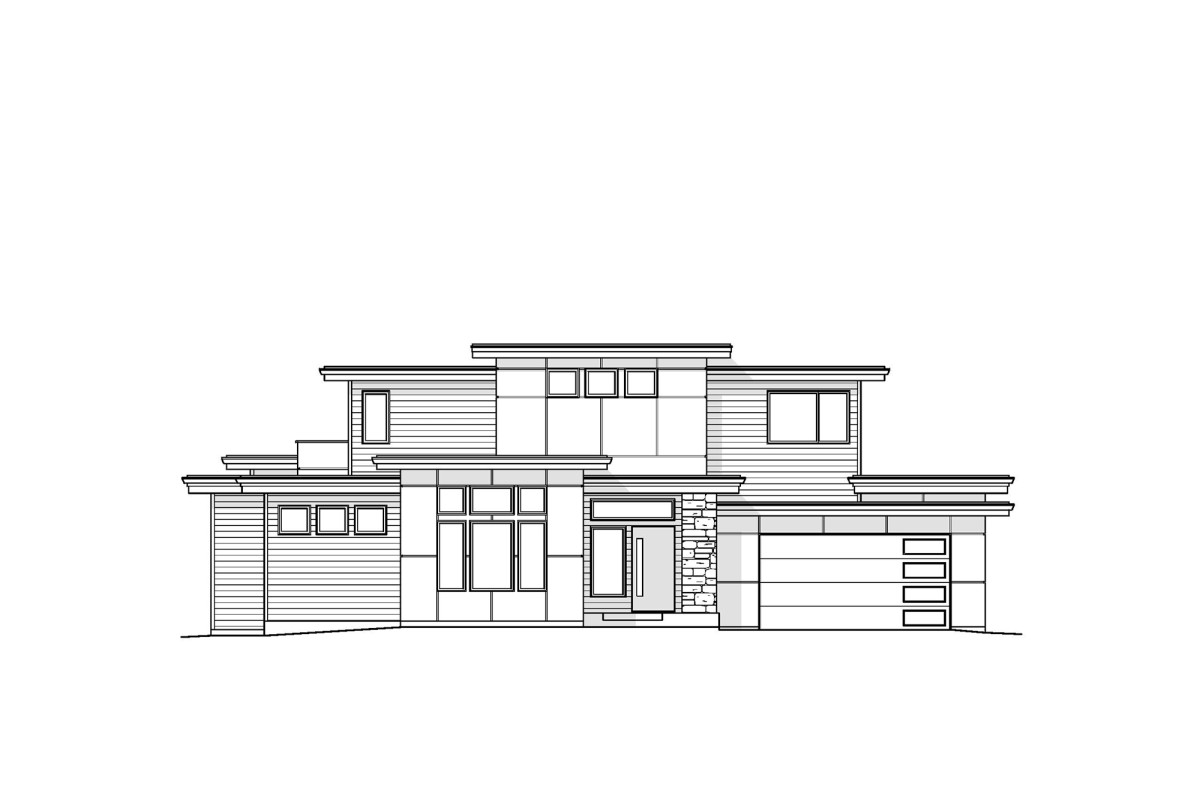
Exterior Features
- Custom designed elevations with stone details.
- Custom designed millwork around the exterior of the entry door and T & G cedar lined Entry soffits.
- Rear patio with custom build patio cover with lighting and ceiling heaters.
- Professionally landscaped front and rear yards with automatic irrigation and landscape lighting.
- Backyard with gas outdoor fireplace.
- Wiring above outdoor fireplace for tv and speakers.
- Side and rear yard fencing with 3 gates.
- Steel raised panel roll-up garage door with decorative window lites.
- Electric garage door openers.
- Electric vehicle charging station prewire.
Construction Features
- Plywood subfloors with silent floor system on second floor with 14” TJI’s on 16” centers.
- Main level floor framing has 2x8’s on 16” centers.
- Smooth-wall interior finish drywall.
- Laminated Shingle 50-year roofing.
- Energy efficient Low E vinyl windows with window screens.
- Security system with monitoring available. (6) Camera's.
- Speakers (SNAP AV 8") in Great room, Dining room, Study, Kitchen and Rec room and Covered Patio with volume control.
- Rec room Surround Sound 7.1 w/Smurf tube.
- Home framing is dried to a maximum of 12% relative humidity prior to sheetrock stage.
- Solid core interior doors.
- Garage walls are double coated and painted with cedar base.

Welcome to Mercer Island
Nestled on a lushly landscaped and fully fenced private setting, you will enjoy all of the benefits of life on Mercer Island with its top-rated schools, great access to Seattle and the Eastside and convenient shopping and restaurants.

Schedule Your Visit
Address
4215 Mercerwood Drive
Mercer Island, WA 98040
Get Directions


