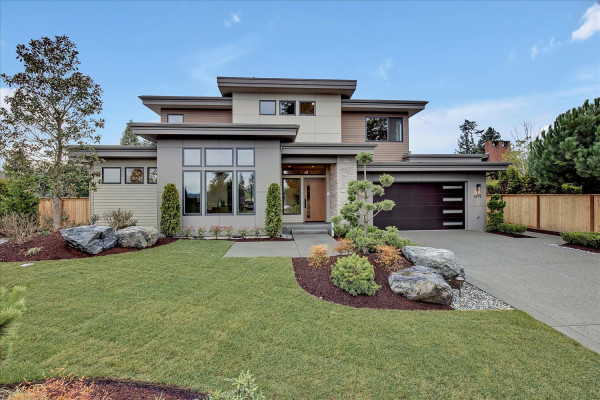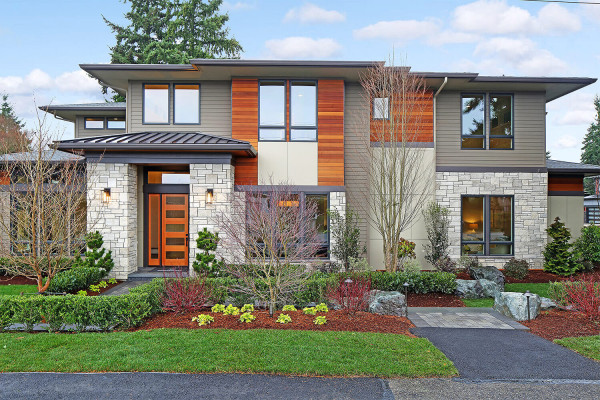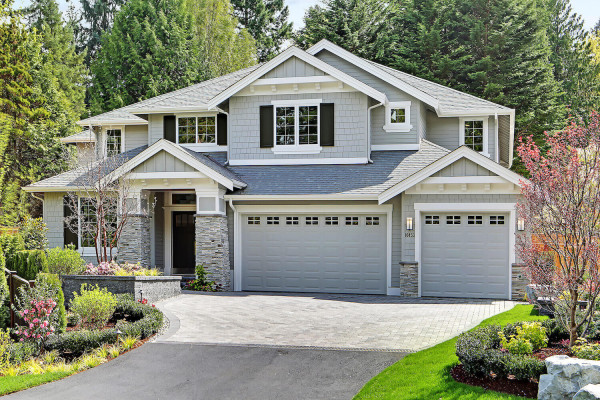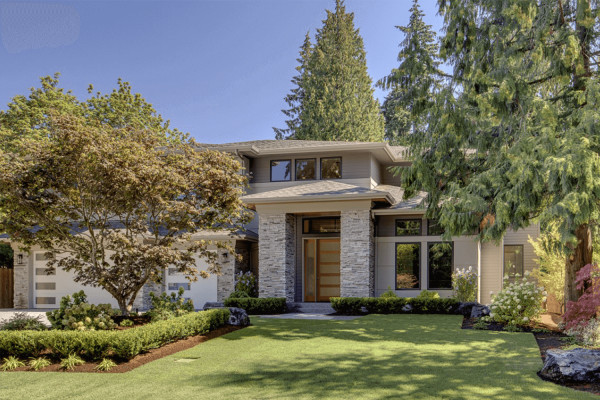Legacy Series Homes

About Mercer Island
Located on the shores of Lake Washington, Mercer Island is home to one of the most picturesque downtowns in the Northwest. With its waterfront parks, excellent schools and exceptional sense of community. Mercer Island proximity to Seattle and Bellevue makes it extremely desirable due to the convenient location.

City of Mercer Island
Mercer Island is located at the center of Lake Washington, between the cities of Seattle and Bellevue. Mercer Island features beautiful neighborhoods, acres of park space and forests, several public beaches, and a dynamic downtown with great shops, restaurants, and a small-town feel.
Utilities
Water: City of Mercer Island 206-275-7602
Sewer: City of Mercer Island 206-275-7602
Garbage: Recology 206-381-6980
Electric: www.pse.com
Gas: www.pse.com
Schools
Northwood Elementary
4030 86th Ave SE
Phone: 206-275-5800
www.mercerislandschools.org/news
www.northwoodowlspta.membershiptoolkit.com/ (PTA website)
Islander Middle School
8225 SE 72nd St
Phone: 206-236-3400
ims.mercerislandschools.org
www.imsptsa.org (PTA website)
Mercer Island High School
9100 SE 42nd St
Phone: 206-236-3350
mihs.mercerislandschools.org
www.mihsptsa.org (PTSA website)
Outdoor Activities
Mercer Island has 475 acres of parks and open spaces.
Mercer Island public facilities have been designated to support strong community values and to improve livability by providing and promoting quality facilities, leisure, cultural and social services.
The Parks and open spaces on the Island are the perfect location for a variety of activities like; baseball, soccer, volleyball, throwing a frisbee, flying a kite, having a picnic or taking a walk with the family.
Schedule Your Visit
Directions
From the I-405 S from NE 8th St
5 min (1.8 mi)
Continue on I-405 S. Take Exit 11 to 100th Ave SE/E Mercer Way in Mercer Island. Take exit 8 from I-90 W
4 min (3.5 mi)
Continue on E Mercer Way. Drive to Mercerwood Dr














